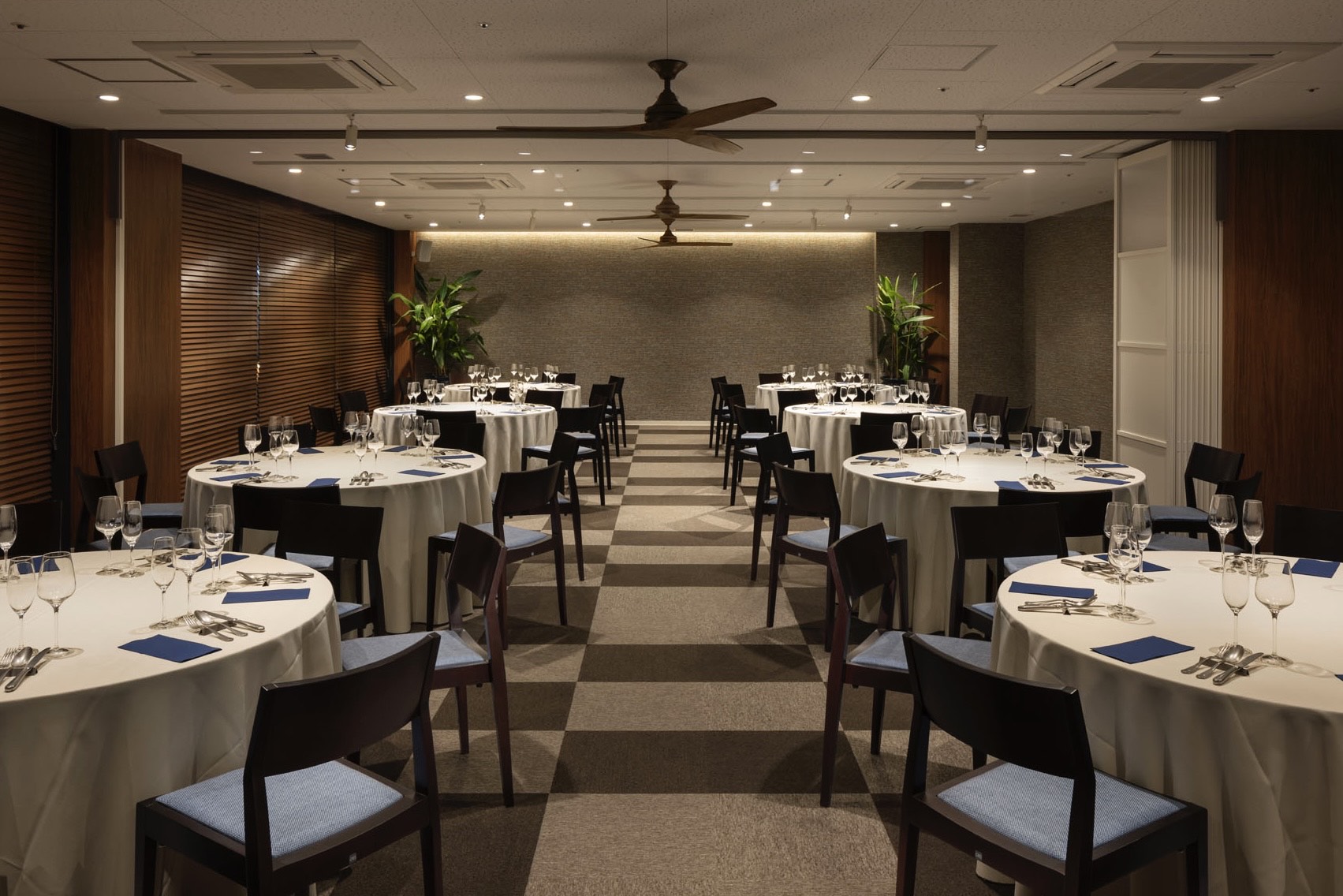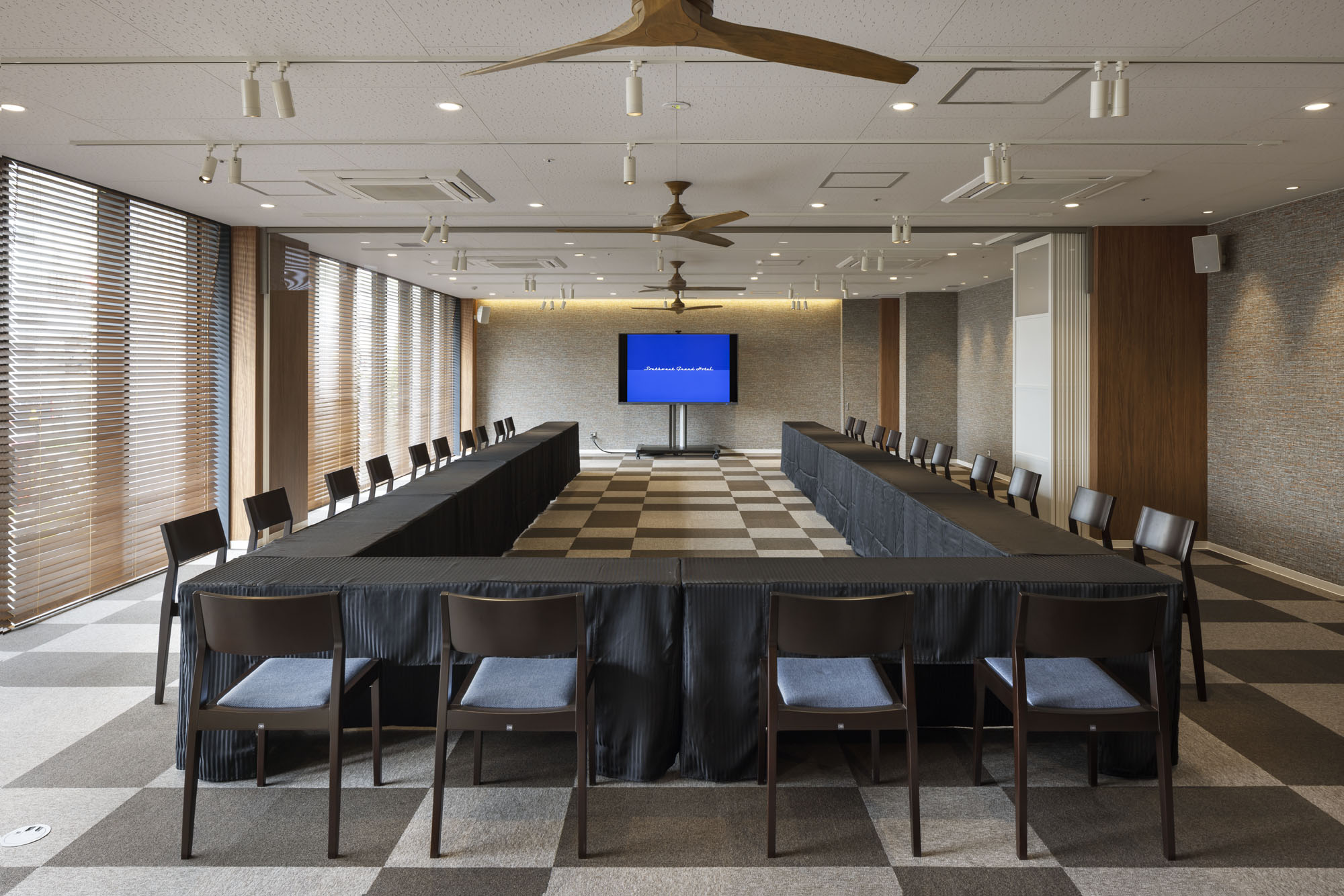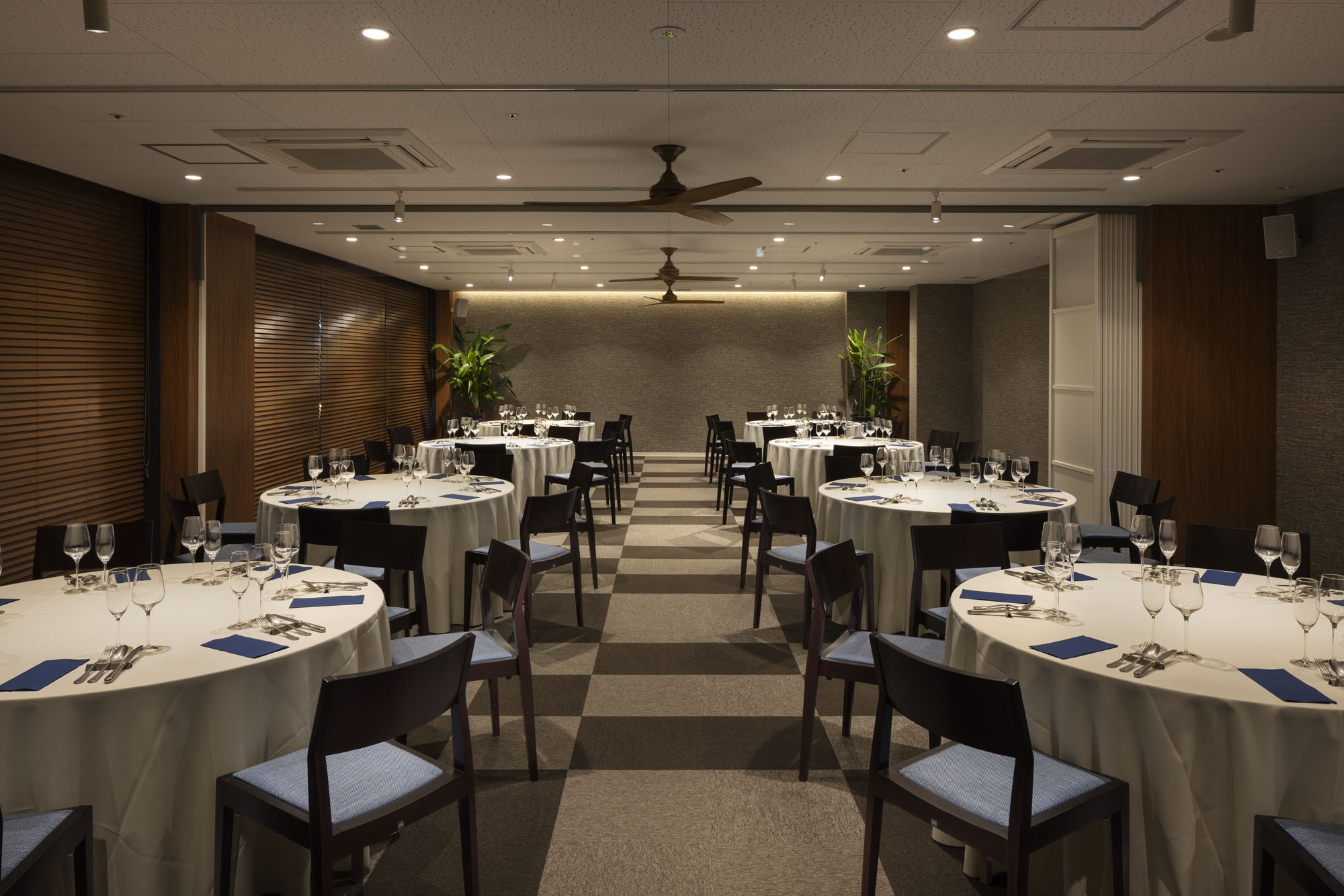
Southwest Grand Hotel
Party/Meeting/Incentive/Banquet Hall
A special time in a special place: Southwest Grand Hotel offers unique banquet halls on the 2nd and 11th floors. With spatial design that highlights the unique features of each floor and exceptional service, we provide an unforgettable experience.
For those considering banquets or meetings for 100 or more people, please click here


